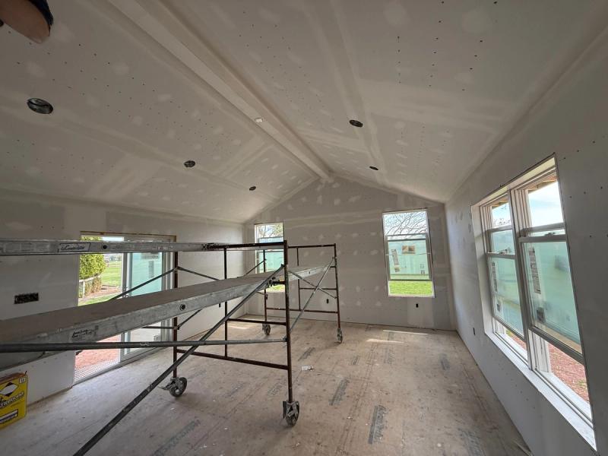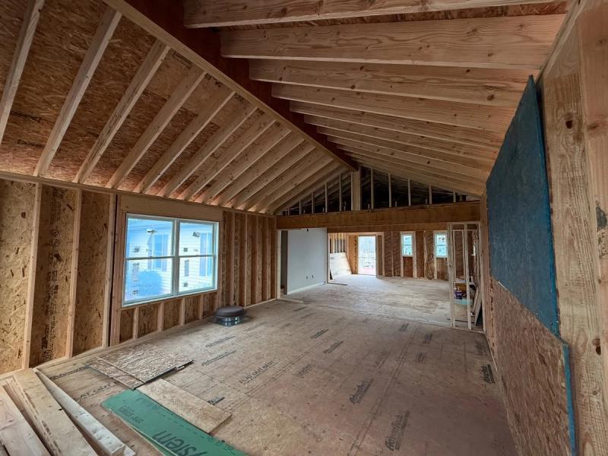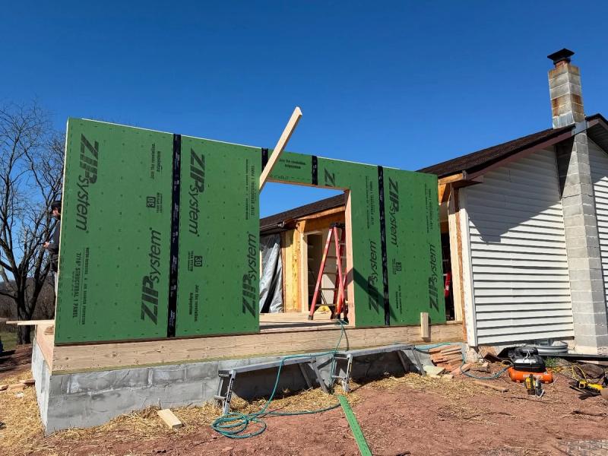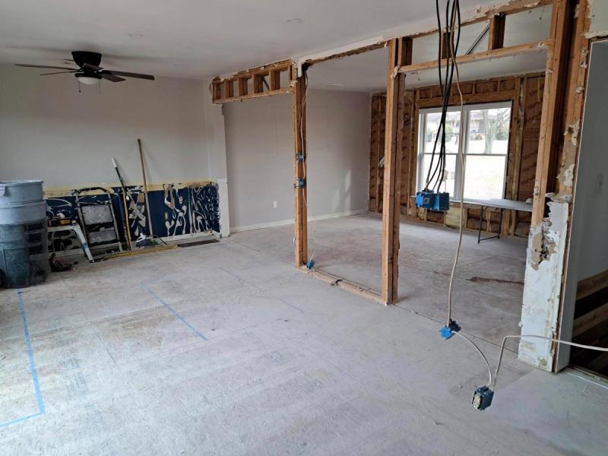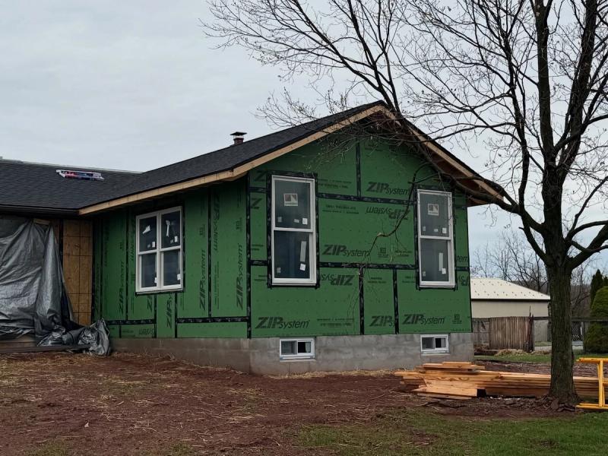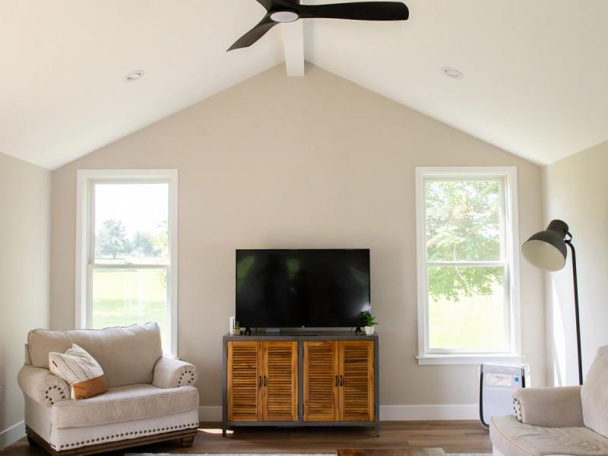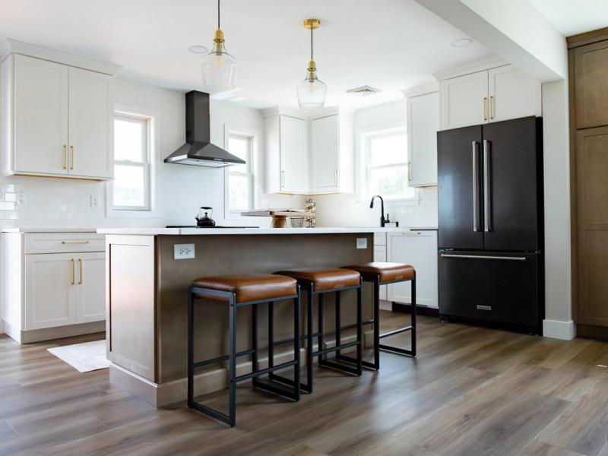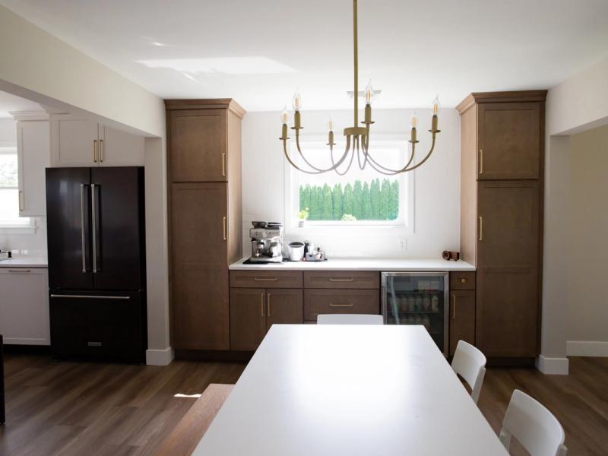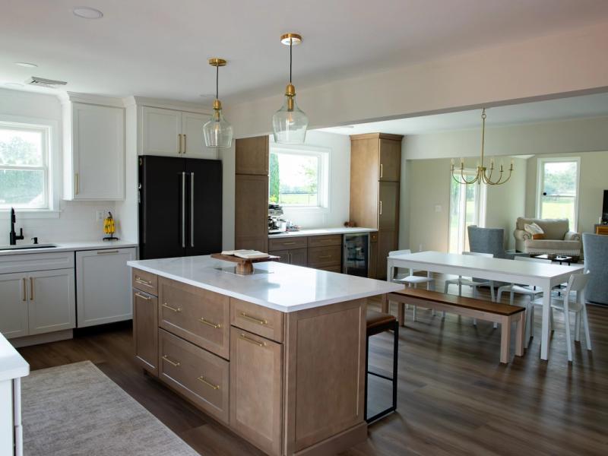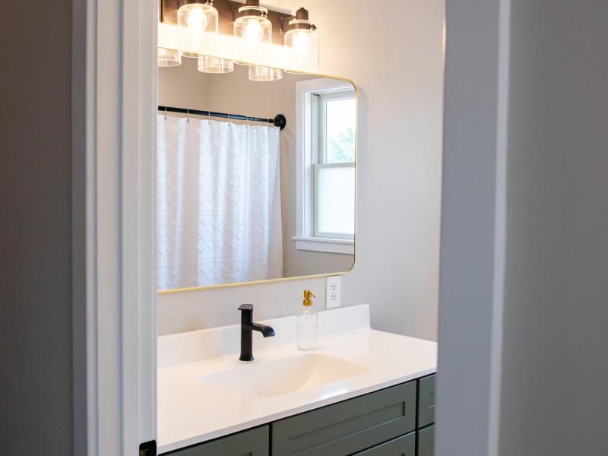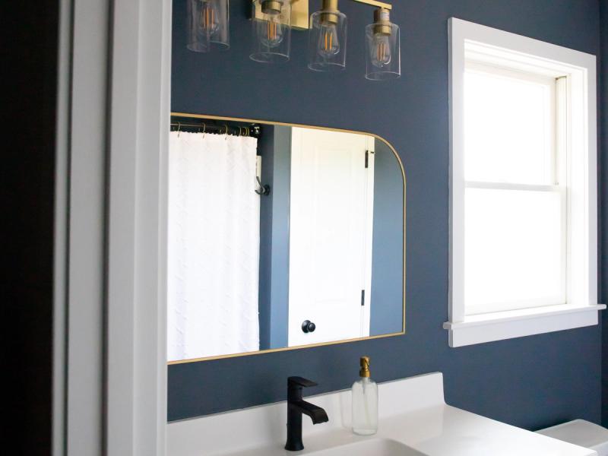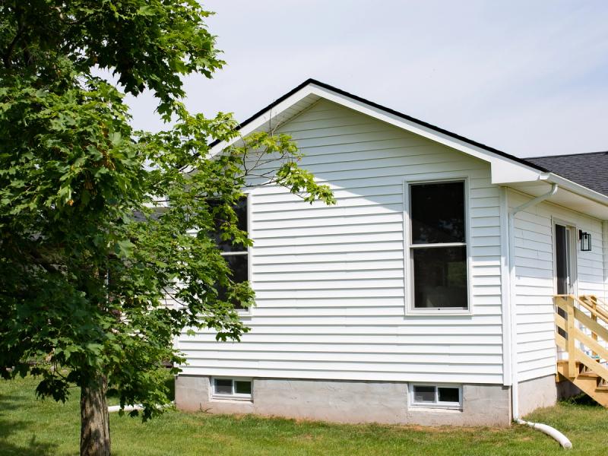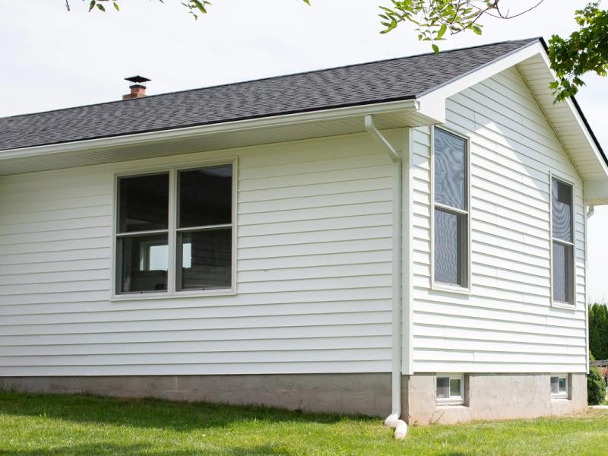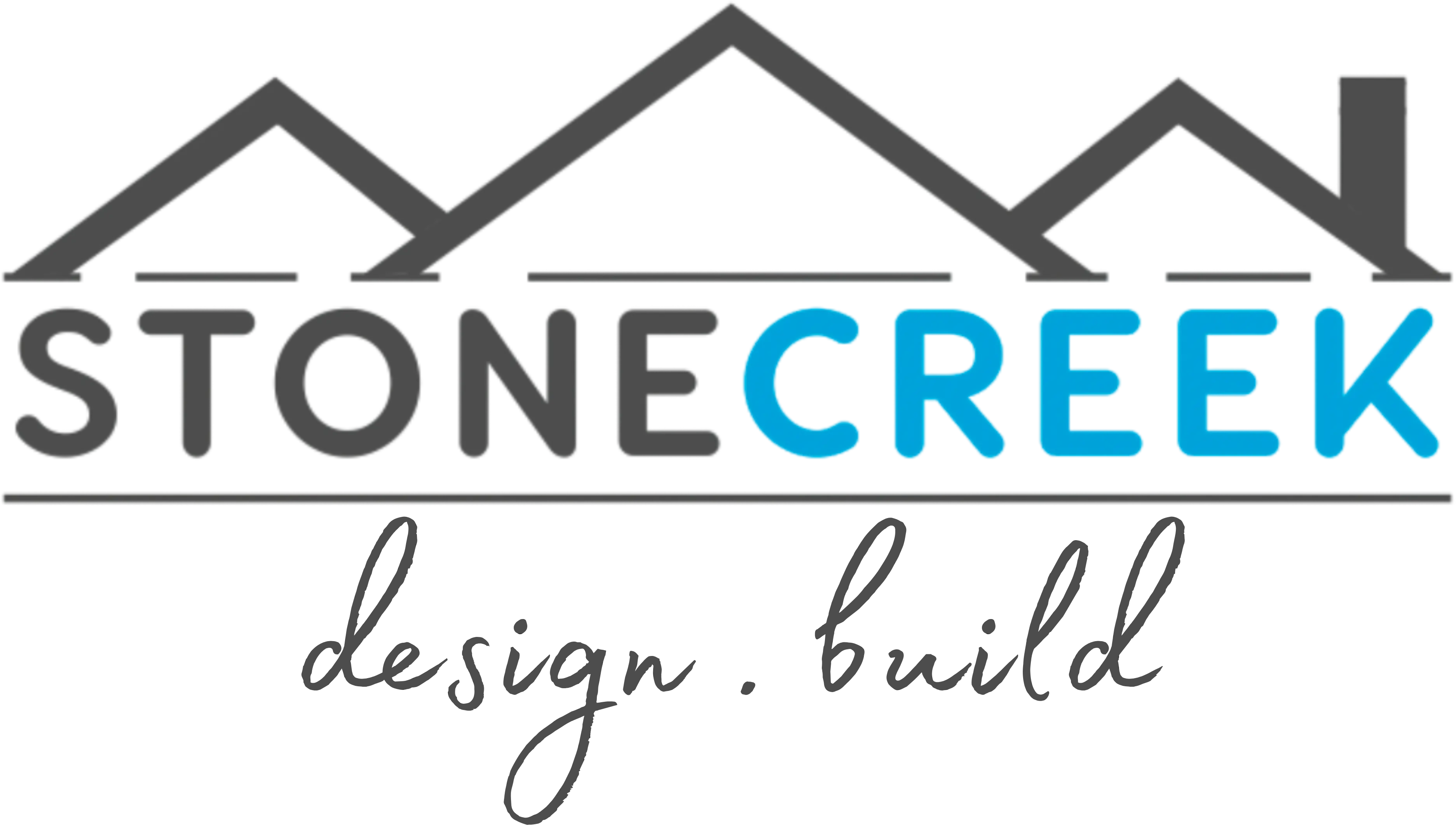East Greenville Addition
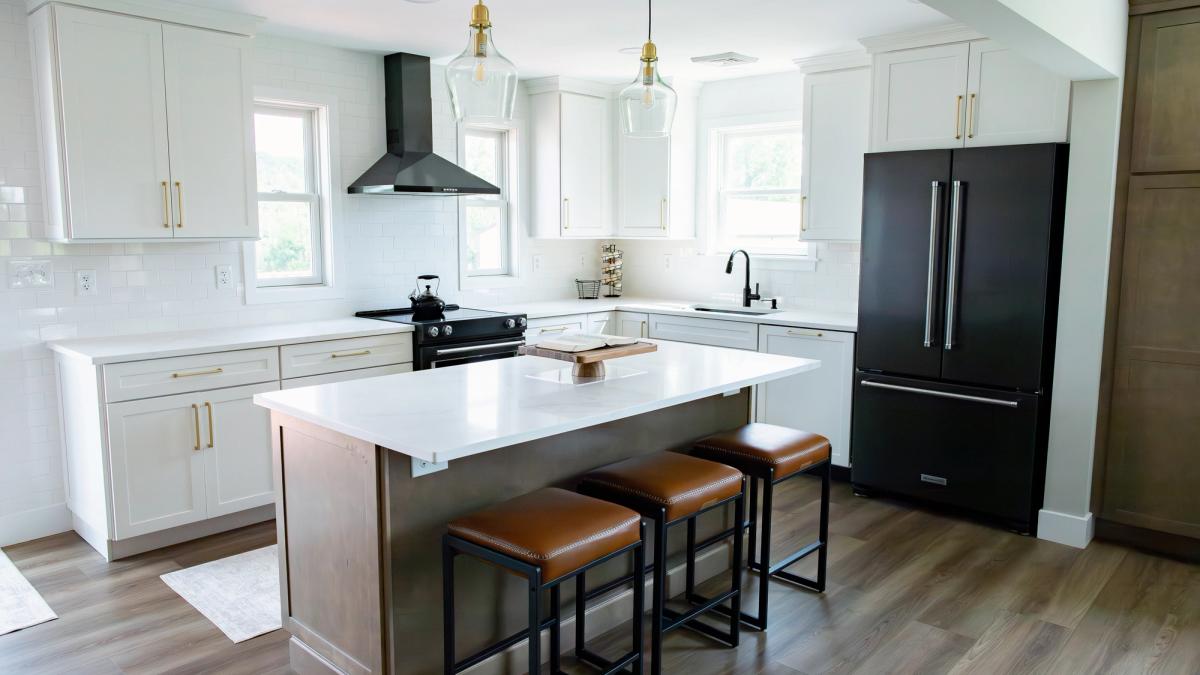
Complete Home Transformation for a Growing Family
This single-story home once had a cramped kitchen, just one bathroom, and a layout that didn't suit the needs of a family of five. Through our collaborative design process, we helped the homeowners envision the full potential of their space—and they trusted us to bring it to life.
We designed a thoughtful addition that expanded the home with a spacious new family room that flows into an open dining area, perfect for gathering and entertaining. By relocating the kitchen, we created a stunning centerpiece—an open, functional layout that now connects seamlessly to the entire living space.
To further enhance livability, we added two brand-new bathrooms: a private primary bath and a hall bath to accommodate their children and guests. The result is a beautifully transformed home that blends comfort, function, and style—tailored for everyday life and future memories.
